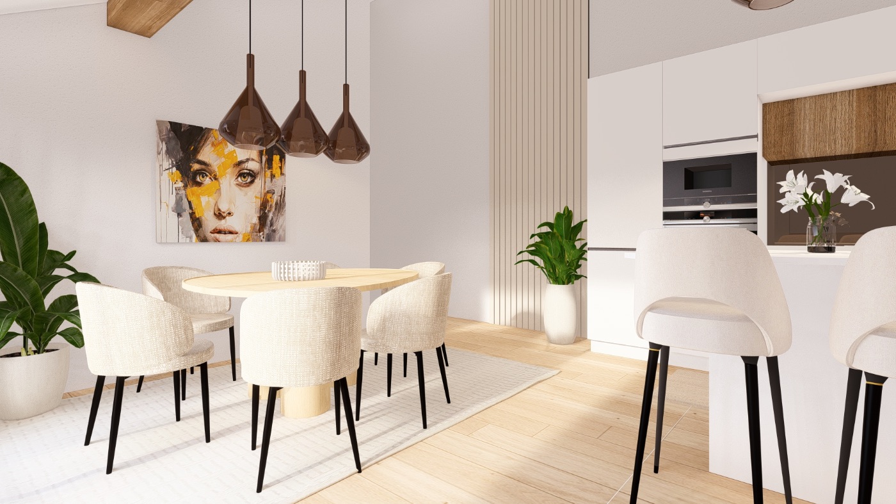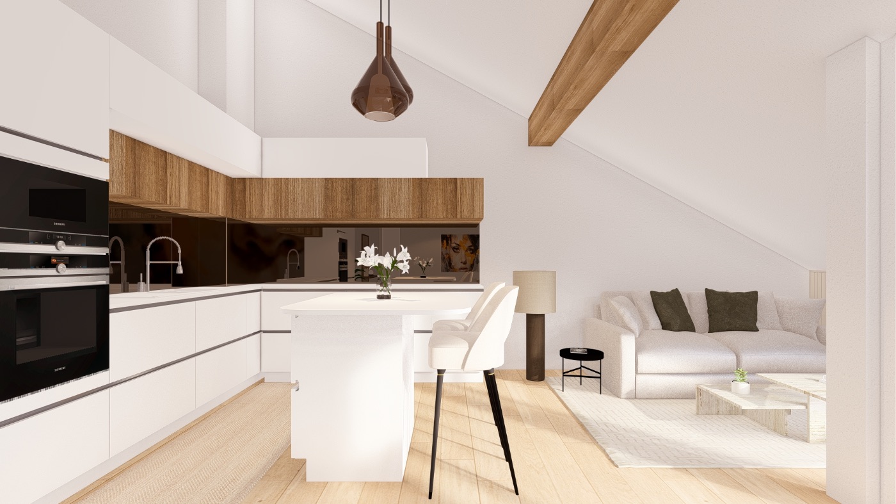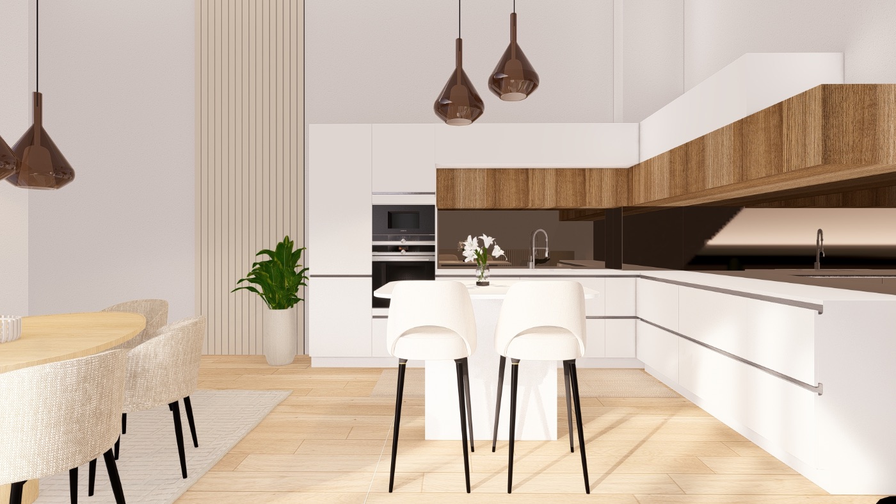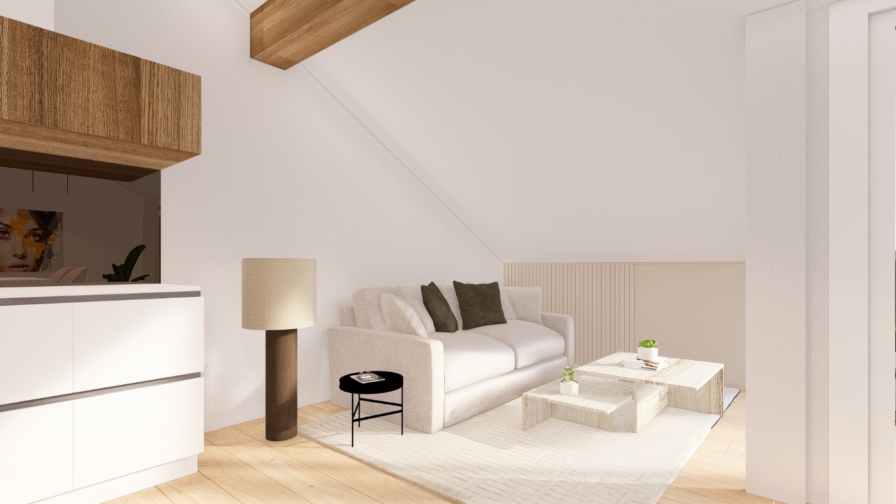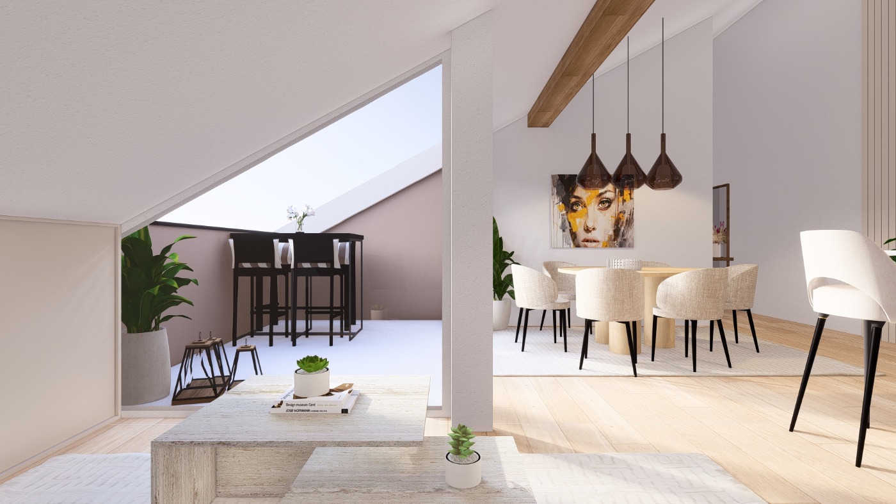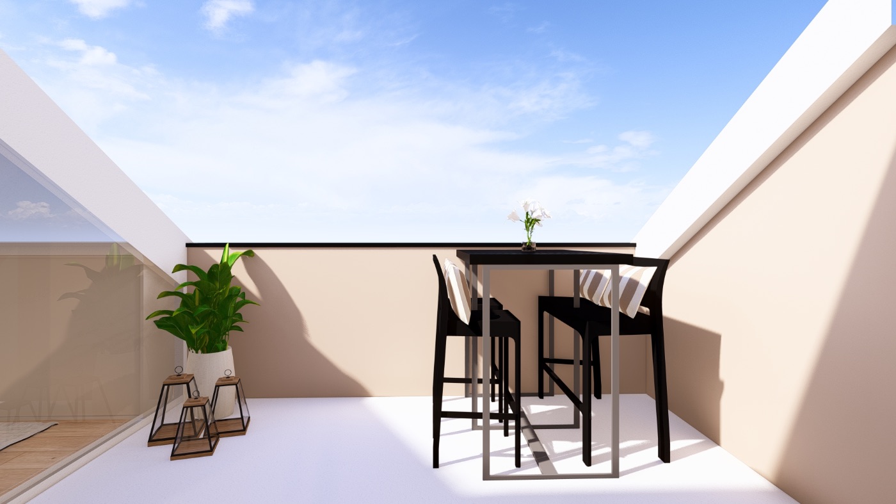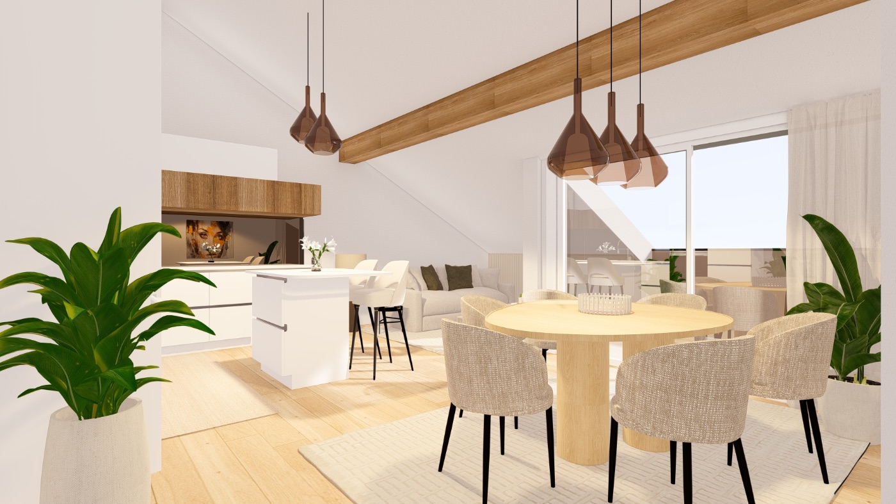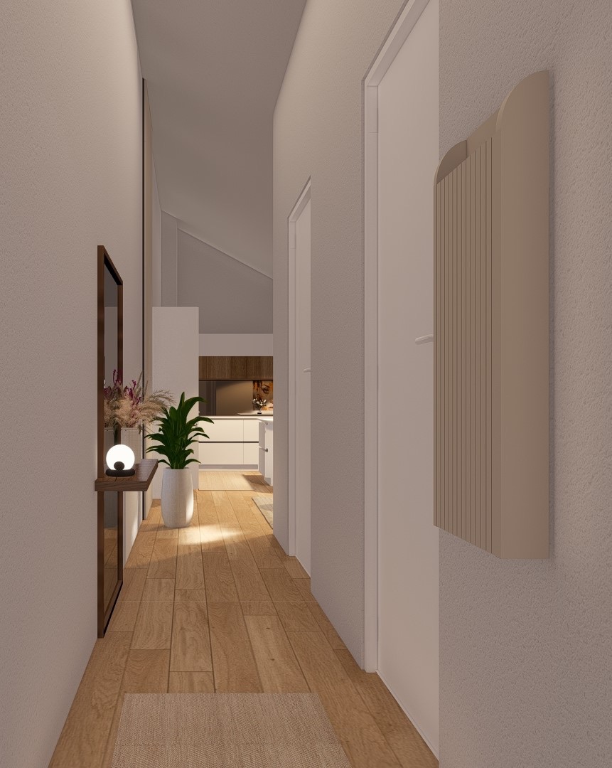Cocagne
Service: Interior design
Elegant retirement project in Bussigny, near Lausanne: a cohesive and functional design for a new chapter
At a pivotal moment in her life, a dynamic woman, on the verge of retirement, decided to reinvent her living space. Her attic apartment in Bussigny, near Lausanne, became a place of transition where she wanted to blend comfort, practicality, and aesthetics. Our mission was to assist her in creating a design concept that not only met her immediate needs but also inspired a peaceful and fulfilling life for the years ahead.
Collaborating with her, we carefully examined every aspect of the space. We designed an interior that not only addressed the functional demands of an attic apartment but also reflected her aspiration for a modern, elegant living environment. The top priority was to optimize the space, making the most of the structural challenges typical of attics, while ensuring fluidity in circulation and maximum comfort.
Space optimization and functionality
Attic spaces, often seen as a design challenge, were transformed through innovative storage solutions. The areas under the sloped ceilings were converted into integrated storage, maximizing every square inch while maintaining an airy and open feel. Living spaces were arranged to allow smooth circulation and to enhance natural light, creating a warm and inviting atmosphere.
Selection of furniture, lighting, and decoration
One of the most important aspects of this project was the careful selection of each decorative element. We worked with furniture featuring clean lines, prioritizing natural and sustainable materials like wood and organic fabrics to bring warmth and comfort. Lighting was thoughtfully designed to create varied ambiances, from soft, intimate light for quiet evenings to brighter, functional lighting for moments of work and leisure.
3D visualization and planning
To make the project tangible before implementation, we used 3D visualization tools, allowing our client to see her apartment layout in great detail. This process facilitated informed decision-making regarding the placement of furniture, decorative objects, and lighting elements. The culmination of this work was a comprehensive plan, easy to understand and execute, which she could follow to transform her apartment into a personal and unique space.
The art of living at the heart of retirement
This project, beyond simply transforming a space, aimed to provide our client with a living environment conducive to a fulfilling retirement. Through an integrated design approach, we created an atmosphere that supports both physical and emotional well-being while meeting her practical needs. The choice of materials, the flow of the layout, and the aesthetic coherence resulted in a true sanctuary, where every corner of the apartment exudes comfort and a sense of belonging.
This design project in Bussigny thus represents more than just a renovation—it’s the expression of a new life chapter, a space shaped to accompany her transition with serenity and a touch of timeless beauty.
